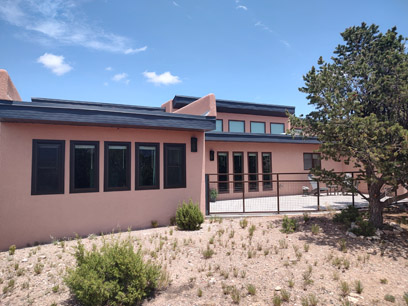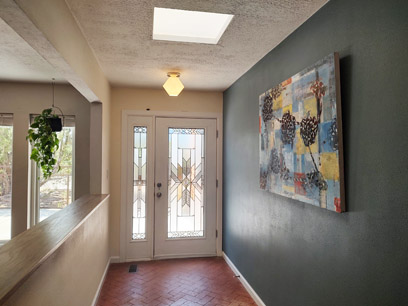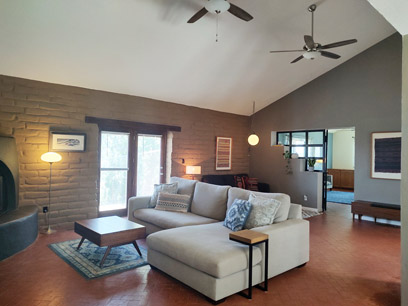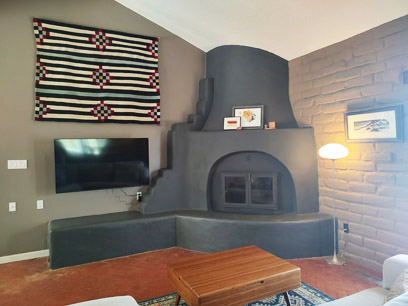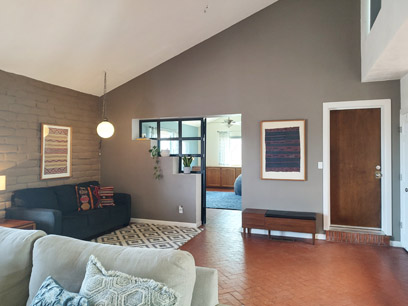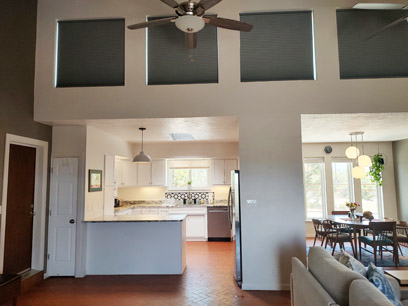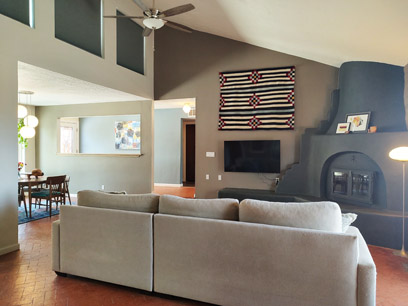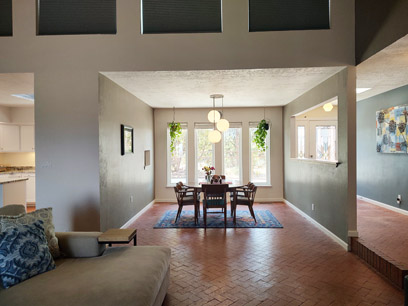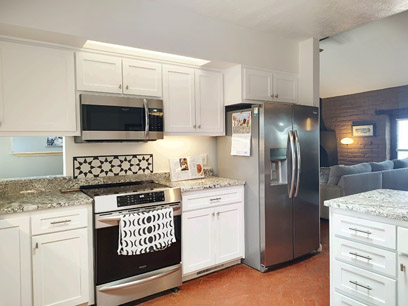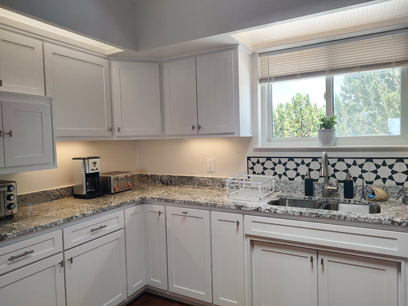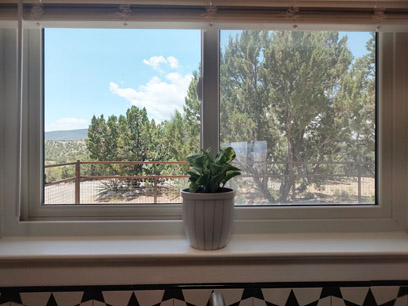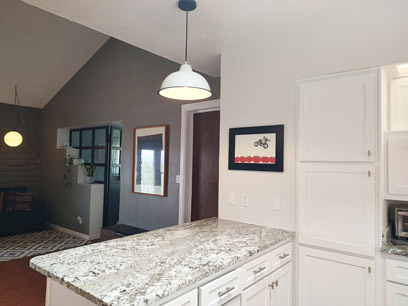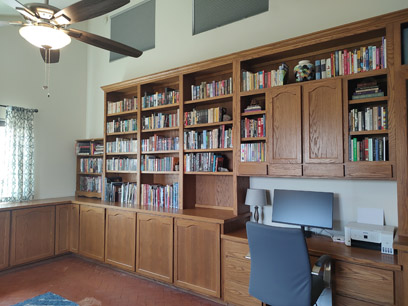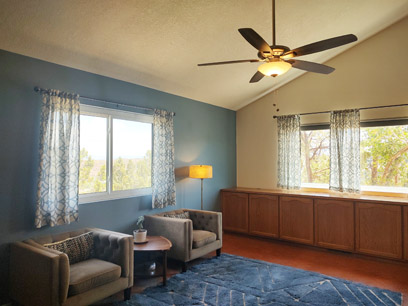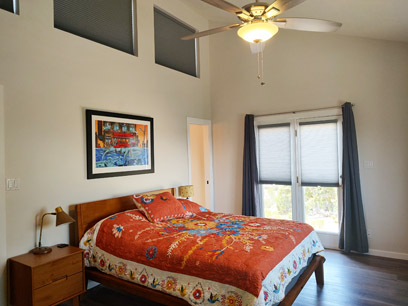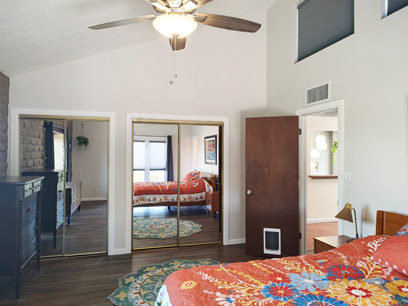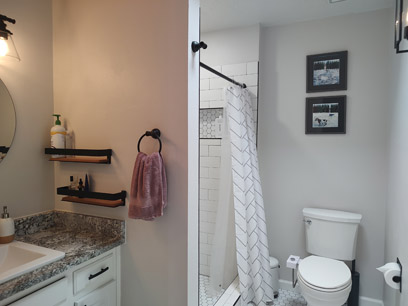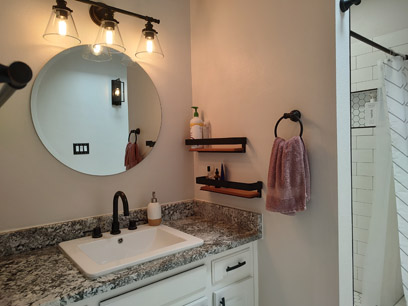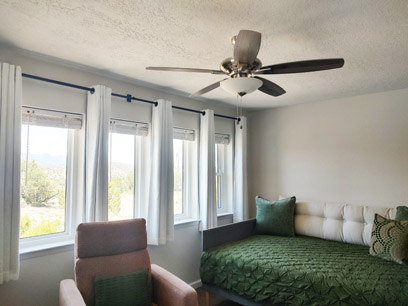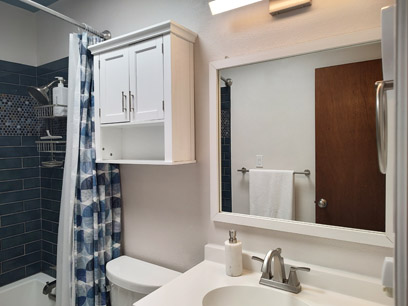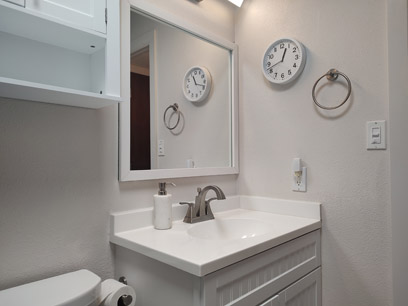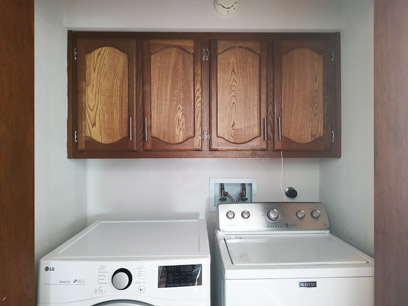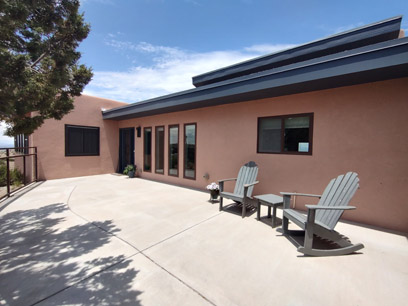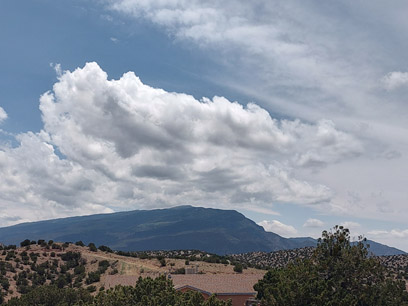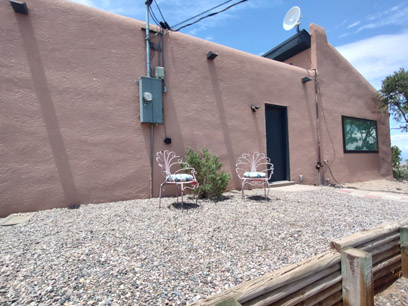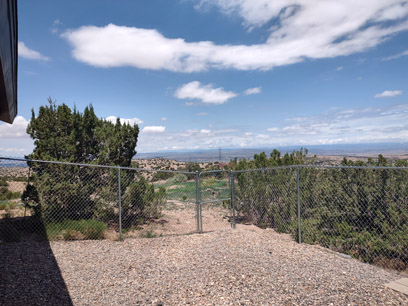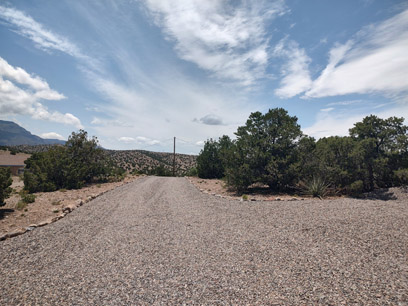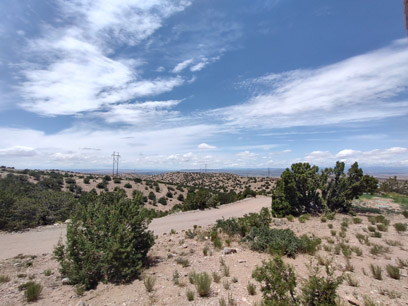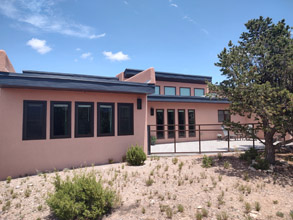
| Home |
| Homes for Lease |
| Tenant Information |
| Owner Information |
| About Us |
| Contact Information |
Available mid-July! |
Elegant home retreat!
Bright and airy home with lots of windows and high vaulted ceilings. 2 bedroom + generous office, 2 bathrooms, 2 car garage. Although photos show home with furniture, the home will be leased UNFURNISHED.
Entryway faces south and showcases the lovely stained glass door and sidelight. To the left on this photo is the dining room.
Coming in through the entryway, the living room is on our right. The double door in the center leads to the back of the house and the dog yard with its 6 ft. tall chain link fence. The door on the right of the photo leads to the large office space. Just barely at the left edge of the photo is the kiva fireplace. Notice the sloping vaulted ceiling and the ceiling fans.
The wood-burning kiva fireplace has a wide hearth and an extended built in seat or banco. The wall to the right of the fireplace is exposed adobe brick--a traditional southwest construction material.
Here is another view from the living room looking toward the office/flex room. The door is custom made and includes metal-framed windows that match the stair-step wall. The door on the far right leads to the 2-car garage. Notice the brick floor.
Standing by the exposed adobe wall and looking back toward the kitchen (straight ahead) and the dining room (to the right). The door to the garage is on the far left of the photo. You can see the high clerestory windows at the top of the photo. These windows have remote controled cellular blinds.
Here we are standing near the doorway of the office/flex room and looking back toward the dining room (left) with the entryway just beyond the dining room and the hallway to the bedrooms just visible in the center of the photo.
A view from the living room directly into the dining room. The kitchen is on the left and the entry is on the right.
Here is the delightful kitchen! Granite countertops, stainless appliances. There is a pass-through opening just to the left of the stove to the dining room. The kitchen peninsula is on the far right.
Another view of the kitchen showing more of the plentiful cabinets. The window above the sink looks out to the front of the house and the front patio.
Here is your view out the kitchen window. The front patio fence is visible and beyond that are native juniper trees.
Standing near the sink, we see the kitchen peninsula and the door to the office/flex room beyond.
The office/flex room has a wall with built-in bookcases and cabinets. More clerestory windows here, as well.
Across the room from the bookcases, is space for a seating area and more windows letting in the natural light. The cabinets under the windows on the right are a continuation of those on the bookcase wall.
The primary bedroom has clerestory windows and a French door leading outside. The door in the center of the photo (next to the bed) leads to the primary bathroom.
Another view of the primary bedroom shows the sliding, mirrored closet doors for a wall of closet space!
The primary bathroom has been recently remodeled with shining white subway tile in the shower....
...and a vanity with granite countertop.
The second bedroom has a bright wall of windows and one of the five ceiling fans in the house.
The hall bathroom is adjacent to the second bedroom and has also been recently remodeled. The tub surround is blue subway tile with a contrasting band of smaller tiles.
Another view of the hall bath showing the vanity and large mirror.
The laundry room is a generous closet in the hallway. Cabinets above the washer and dryer keep laundry clutter tucked away. The washer and dryer are included in the house.
A view of the home from the front. You can see some of the many windows including the living room clerestory windows. The fenced front patio is on the right and the entry door is just out of sight on the patio. The house sits on 2 acres of land for added privacy.
Another view of the front patio. Plenty of room for relaxing and a spot to put a table with a patio umbrella! The entry door is in the left center of photo. The window above the patio chairs is the kitchen window. The tall windows are the dining room windows.
The Sandia Mountains have a special look from this area of Placitas. We get to see the rugged west face in profile and the smoother east face of the mountains sloping to our left.
Another relaxing area is just outside the garage door. This area faces east and would be a nice spot to greet the morning!
The dog yard is on the back (north) side of the home. From the house, you enter the generous-sized fenced yard from the living room. It is fully fenced with 6 ft. chain link. There is also a gate.
The view from the driveway approaching the garage. The front patio is to the left of the garage behind the juniper trees.
Here we're looking away from the garage toward Mountain View Road. There is plenty of graveled parking! From here, we get just a peek of the Sandias on the far left.
Here is a view looking west toward Cabezon and the mesas. Sangre de Cristo Drive is the road. The home sits up above the road and the neighboring land. Approximate room dimensions (in feet): The home is two levels with a step down from the entry to the living room. The flooring is brick and laminate -- no carpet. The home is approximately 2070 sq. ft. There is one wood-burning custom kiva fireplace. Heating is propane gas forced air and cooling is refrigerated AC. The home is on a septic system and private well. There is a whole house water filter and a water softener. There is an additional water filter system under the kitchen sink. Rent is $2,400 per month with a 12-month lease. Tenant pays electricity, propane, and trash. Recommended high-speed internet is with NM Surf. Pets are allowed upon approval (maximum of 2 pets dogs/cats) with extra pet deposit of $200 per pet. $2,400 damage deposit, $34.95 application fee (per adult), and credit check/background check required. No smoking or vaping in home. Must have clean credit and verifiable gross income three times the rent amount. Please call, text, or e-mail me, if you'd like to tour the home. If you'd like to be notified when we have other homes available, please e-mail Janice. Contact Janice Fowler, 505-250-6946 (voice or text) or 505-867-8000 for information about leasing! E-mail Janice at placitasjanice@gmail.com |
![]()
![]()
| Available mid-July | ||
11 Mountain View Rd., Placitas |
||
Placitas Realty • Dave Harper, Qualifying Broker
03 Homesteads Road, Suite A • Placitas, NM 87043
phone 505-867-8000 • fax 505-867-4113
